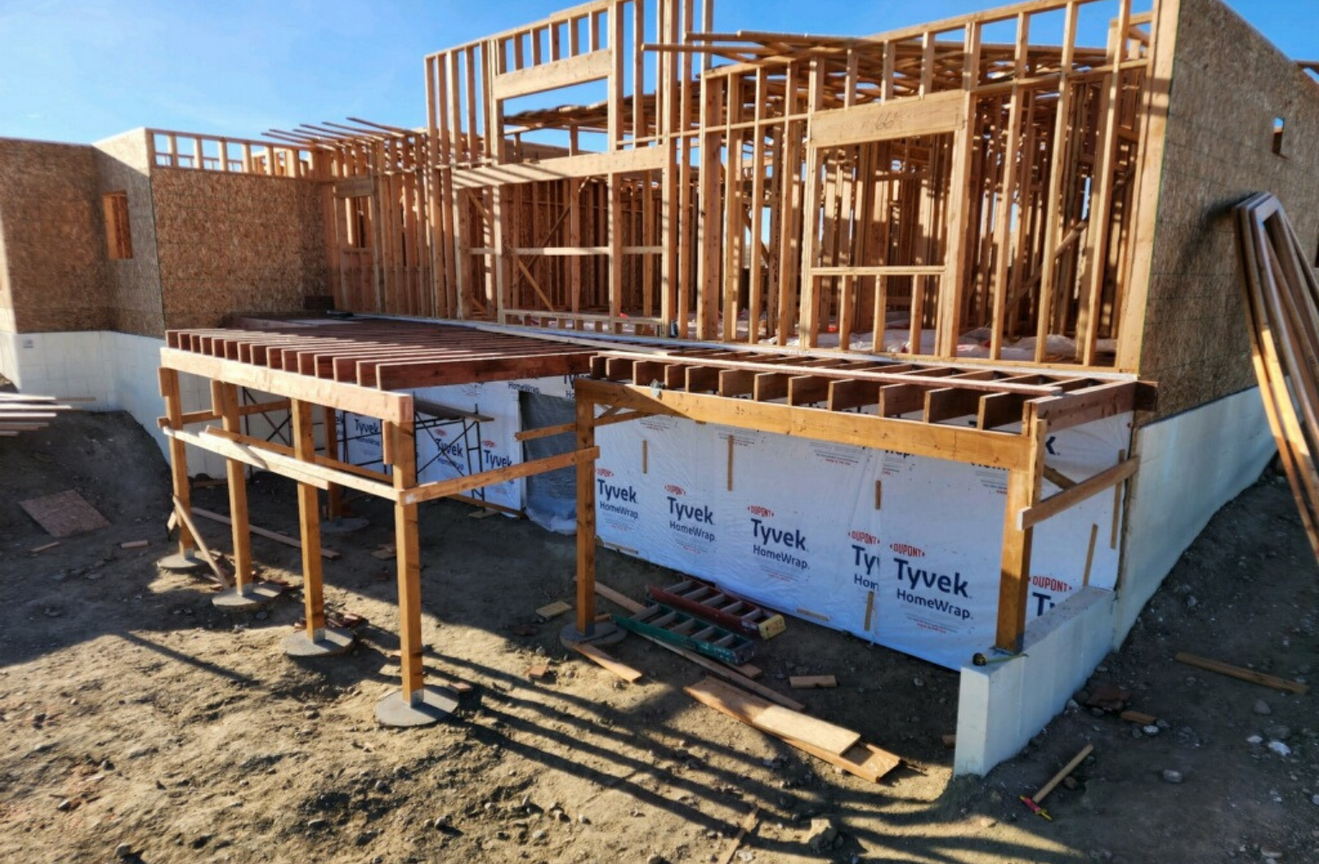
Our Services
Explore Our Drafting & Design Services
From initial concept development to detailed technical drawings, we work closely with each client to ensure that every project is completed to the highest standards of quality and craftsmanship. Whether you're looking to create a new commercial space, design your dream home, or embark on a renovation project, Simmons Drafting & Design is here to help.
-

Initial Consultation
If you aren’t sure where to start or what you want to do, this is where we start. We meet either over the phone, zoom or in person to discuss your goals, desires and possibilities.
Free -

Consultations
In depth meeting and conversation about what is possible for the project at hand. This can be analyzing your existing home or space and visualizing what remodel possibilities are available or reviewing a set of plans you already have that you just don’t love. We can meet to discuss what’s possible to get your ideal space.
$75/hour
Typically 2 hours -

Design and Layout
Full Service Design ideas from Conception to a workable floor plan and elevation. The start of any project, a floor plan helps visualize the space in its entirety. An elevation lets you see the front and/or back of the house to ensure your dream floor plan is also your dream exterior look.
$75/hour
-

Full Plan Sets
Once the floor plan and elevation are complete, construction documents can begin. Documents included in a full plan set vary by state but at minimum are: site plan, foundation plan, floor plan, framing plan, elevations of all orientations, section, detail sheets showing generalized and specific construction details and an electrical schematic.
Pricing varies per square foot
a la carte options
-

Floor Plans
A Labeled and dimensioned floor plan shows: windows. Doors, furniture, cabinets and so much more. Details such as finishes and fixtures can also be added. This can be helpful to started on a project or to get a design to a contractor for initial pricing.
$75/hour
-

Site Plans
A site plan is a scale drawing of your site as it exists. This includes the primary residence, out buildings, secondary houses, pools, landscaping, fences, driveways, and more. This is required when pulling a permit but can also be helpful to visualize future projects such as future buildings and landscape.
$75/hour
-

Cabinet Design
Scale drawings of cabinet layouts including door, drawer and accessory placement. Extremely helpful is kitchen and bath remodels, this service takes into account what exists as well as what is being installed for a comprehensive design.
$75/hour
-

Certificates of Energy Code Compliance for California (CF1R)
Required for all plan sets in California, this document assess the energy-efficiency of the home
Price varies per square foot
-

HVAC Design — Required for all plan sets in California
Design service that can be added as part of a full plan set. A mechanical design will size your ducting taking into account length of ducting for a very efficient design.
Price varies per square foot
What’s the process like?
Schematic Design and Development
During the Schematic Design and Development phase, initial design concepts and ideas are explored to create a cohesive and innovative blueprint.
Construction Document Development
In construction document development, detailed plans and specifications are created to guide the construction process accurately.
supporting Documents & plan submittal
We assist in obtaining all required supporting documents and submitting a detailed plan to ensure a smooth project execution process.
Frequently Asked Questions
-
All sizes! No project is too big or small.
-
No problem! I am happy to sit down and look over an existing floor plan to help realize your goals.
-
I can do as little or as much is needed. It really comes down to what your project goals are.
-
Yes! The rules on ADU’s can be extensive. I can help you maximize your available space.
-
Yes! My services are start to finish. The submittal and permit process can be cumbersome in some municipalities and I can help navigate that until you are issued a permit.

Ready to get started?
Get in touch with me to get a quote and learn more information.




